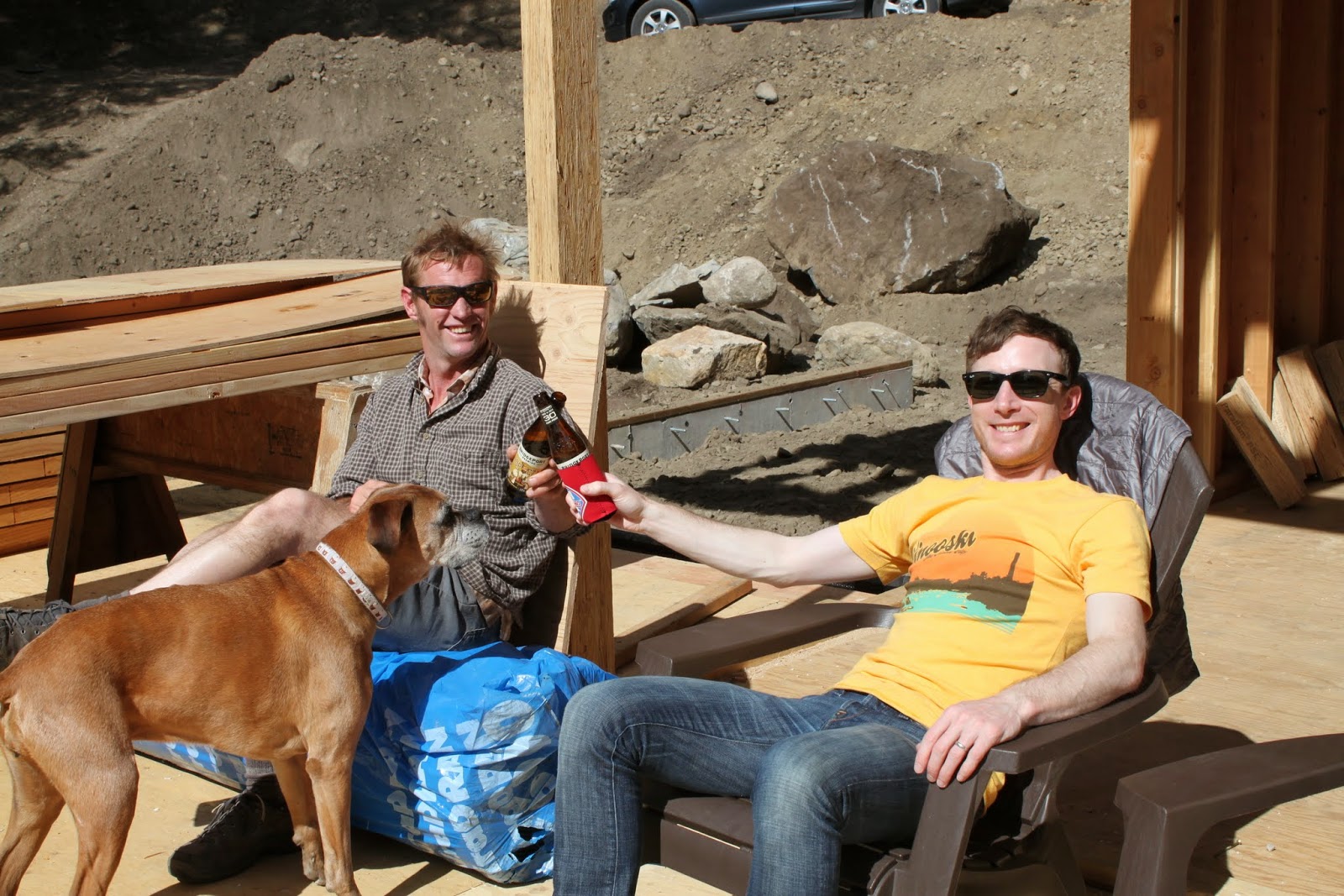We wanted to send out a big thank you to Ryan, Tim, and Tim's crew at Big Valley Builders. Amazing job! If you can share a meal at the end of a four year home building project with your architect and contractor, you know that you have had the opportunity to work with incredibly patient and talented people. You guys rock.
Below are a few photos of the finished product, but you can also check out a number of great images our architect Ryan Stephenson recently took here - Stephenson Design Collective.
A flash back to framing days...
And now the photos...this first group is of the living room.
Here are a few pics of the kitchen and dining room.
Master bathroom.
This is the guest bath.
Here are a couple of shots from our neighborhood that remind us why we built our cabin in the Methow.


























.jpg)
.jpg)

.jpg)









.jpg)













